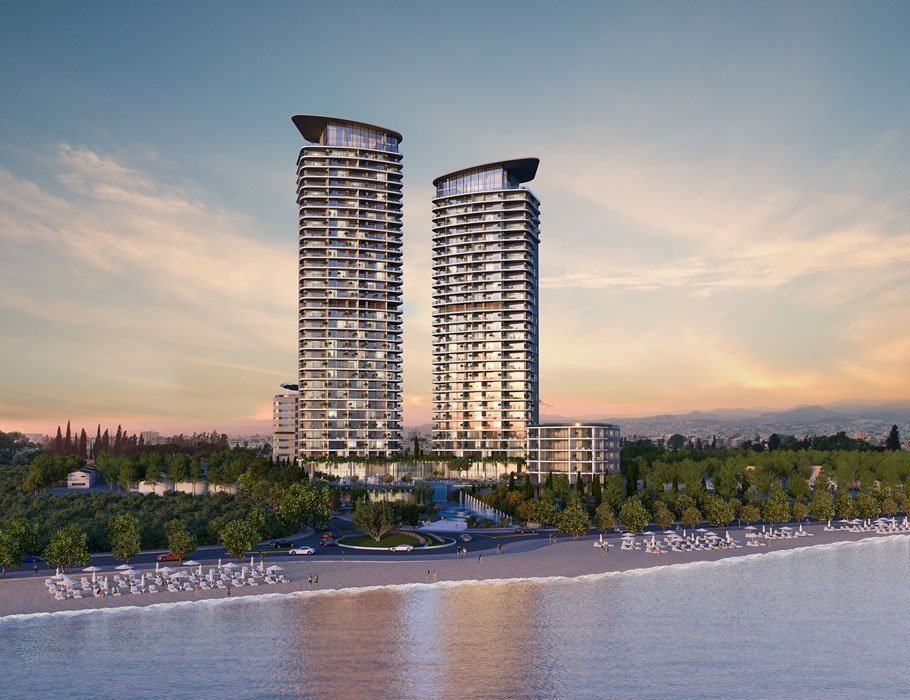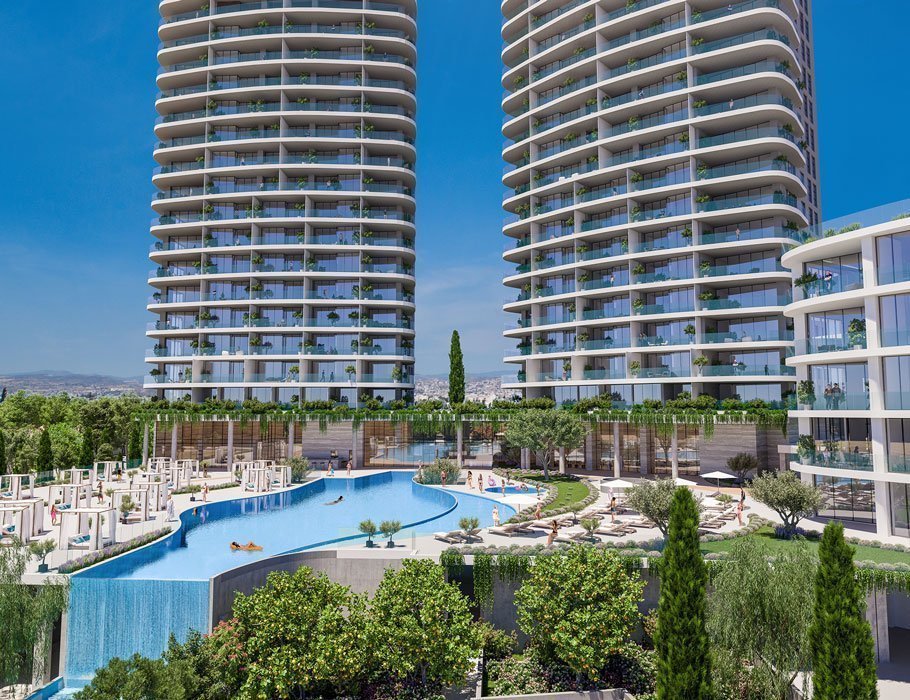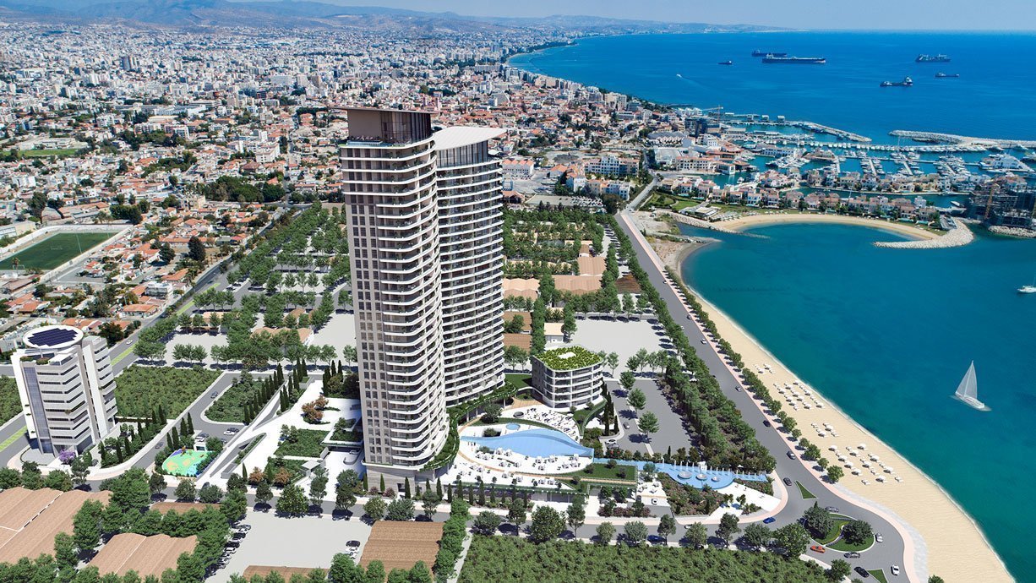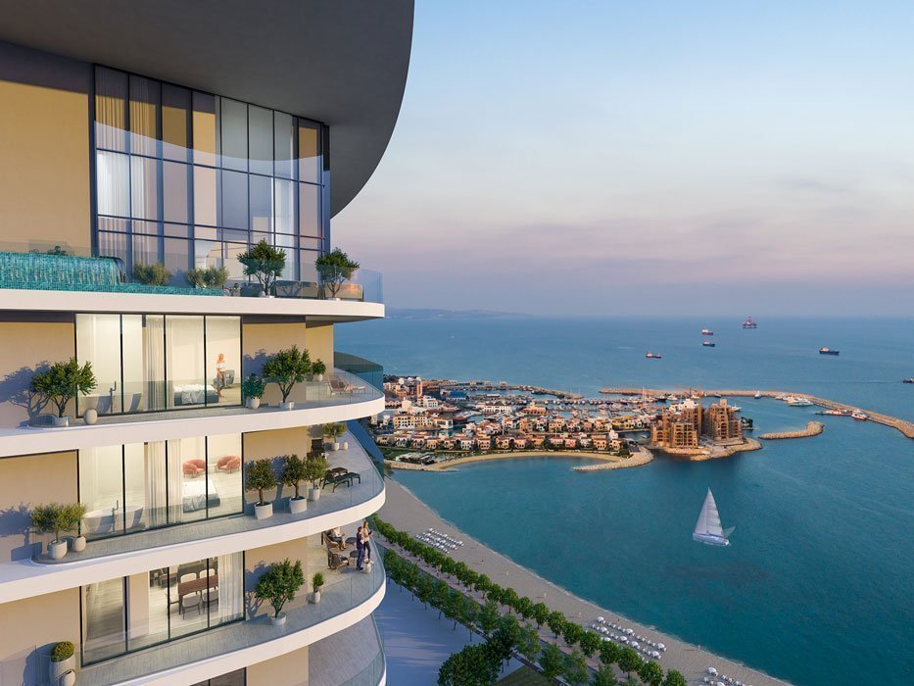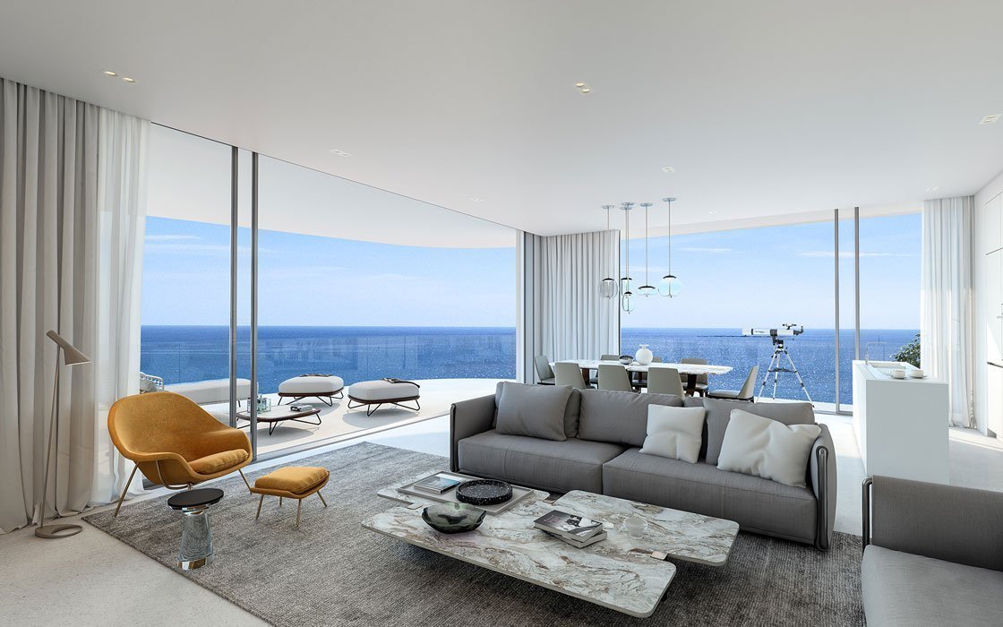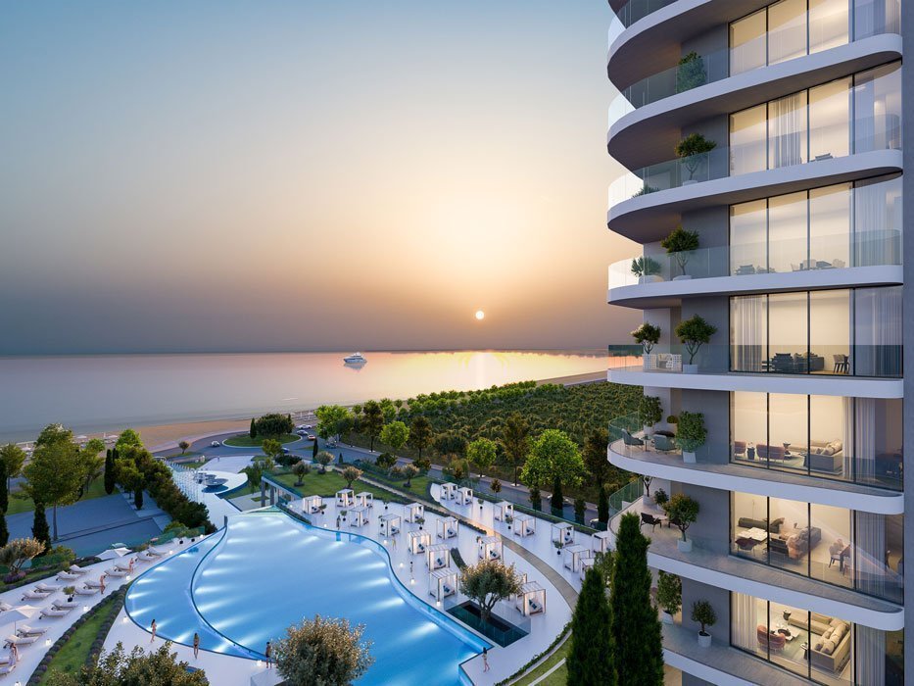BLU MARINE
LIMASSOL
CLIENT
LEPTOS GROUP
YEAR
2015-
3D IMAGES
EXPOSI 3D
MASTERPLAN IN COLLABORATION WITH BENOY
The project is located in the ex-industrial area of Limassol between the Old and the New Port, in close proximity to the Limassol Marina. The design of the mixed-use project is based on the best utilization of the location and the geometry of the plot, in order to achieve the greatest possible orientation but also the least influence of the comforts of the neighboring properties, with as many open landscaped spaces as possible on the ground floor. In particular, due to the orthogonal proportion of the piece, the main volume of growth is limited to the middle of the land in terms of its long side so as to leave on the one hand the maximum distance from the north and south pieces and on the other hand to minimize proximity of the proposed buildings with adjacent plots on the east and west sides, leaving as many visual corridors as possible in the east-west direction parallel to the coastline.
The two high-rise buildings are located approximately in the middle of the plot in relation to its long side, at a distance of at least 60 m. from the northern border. In this way, open landscaped areas are created both on the north side of the plot, where the main entrance takes place, and on the south side, where the private swimming pool is located. The landscaped areas correspond to about 4400 sq.m. and 5200 sq.m. respectively. In addition, the development provides 1942 sq.m. public green space, which is placed in 2 parts, at the south and north end of the plot. As a result of the above location of buildings and green spaces, the shading resulting from the height of high-rise buildings is limited to open spaces within the plot for most of the time, while at sunrise and sunset the two buildings are shaded.

